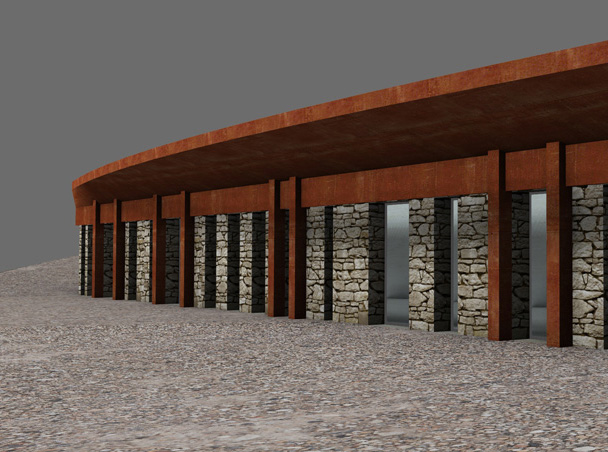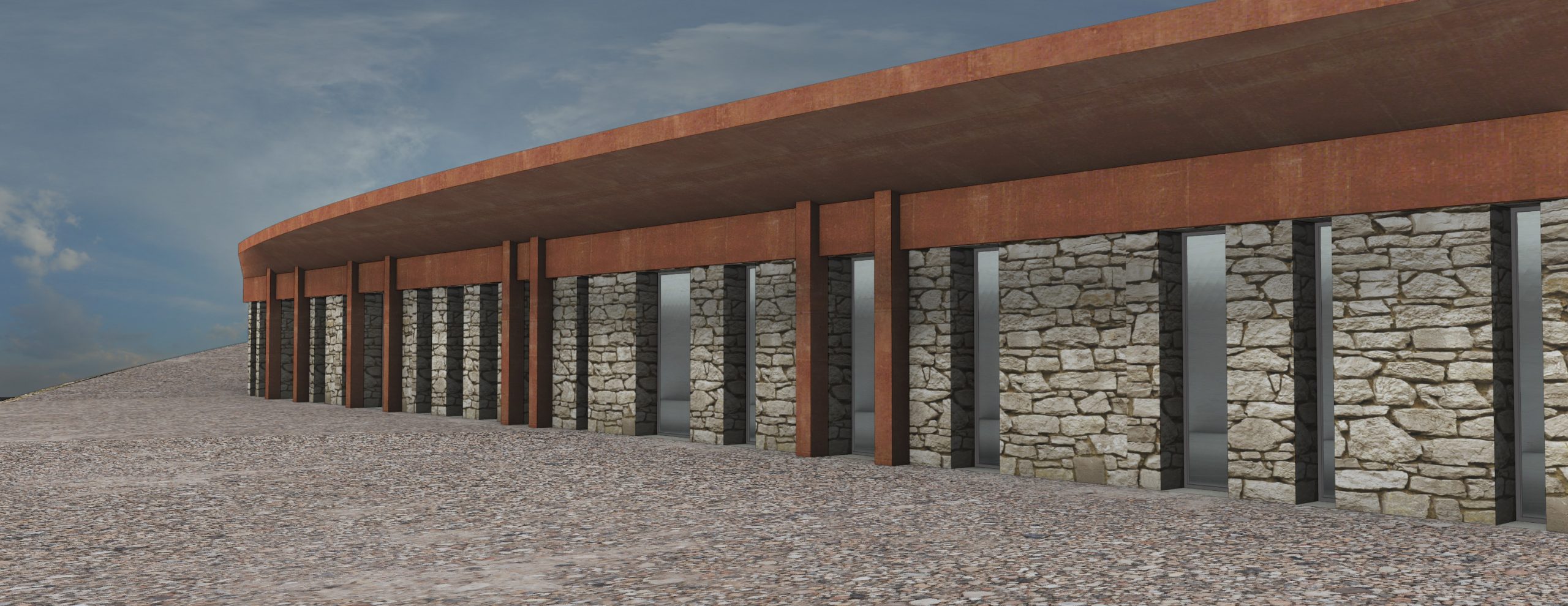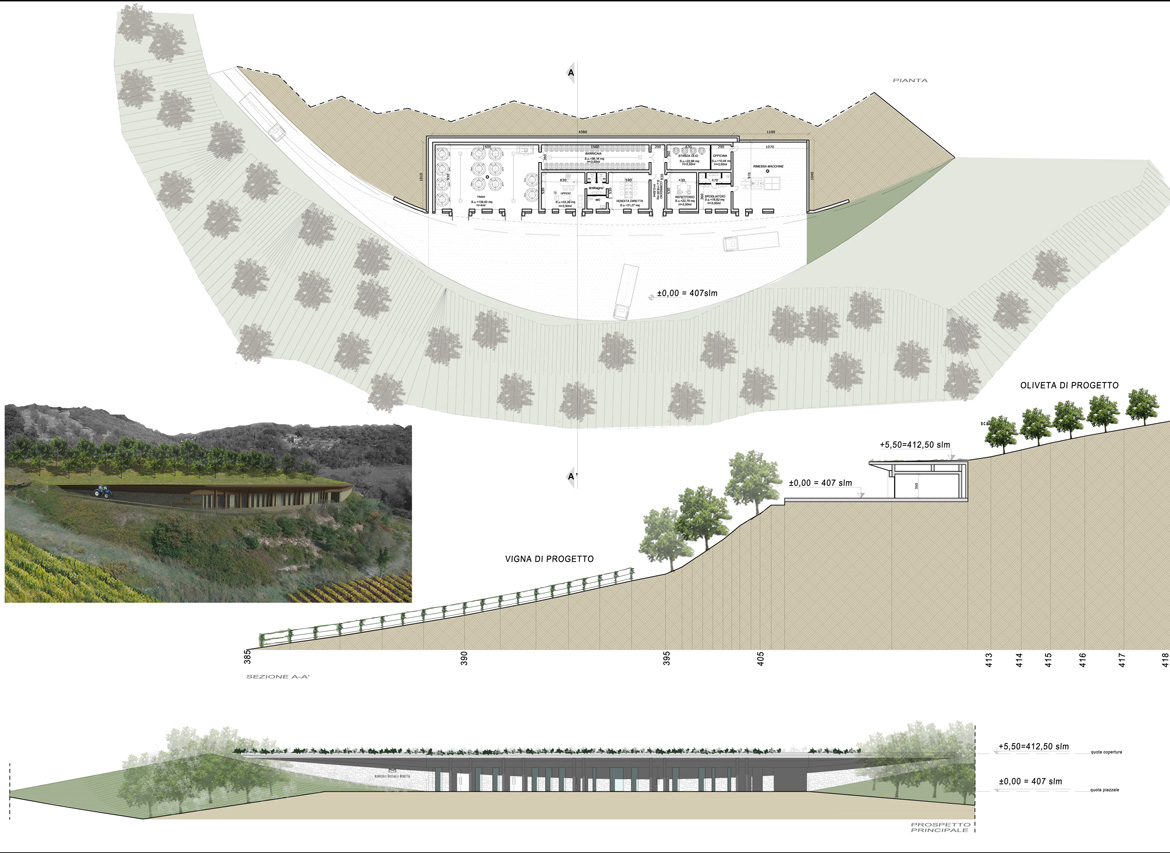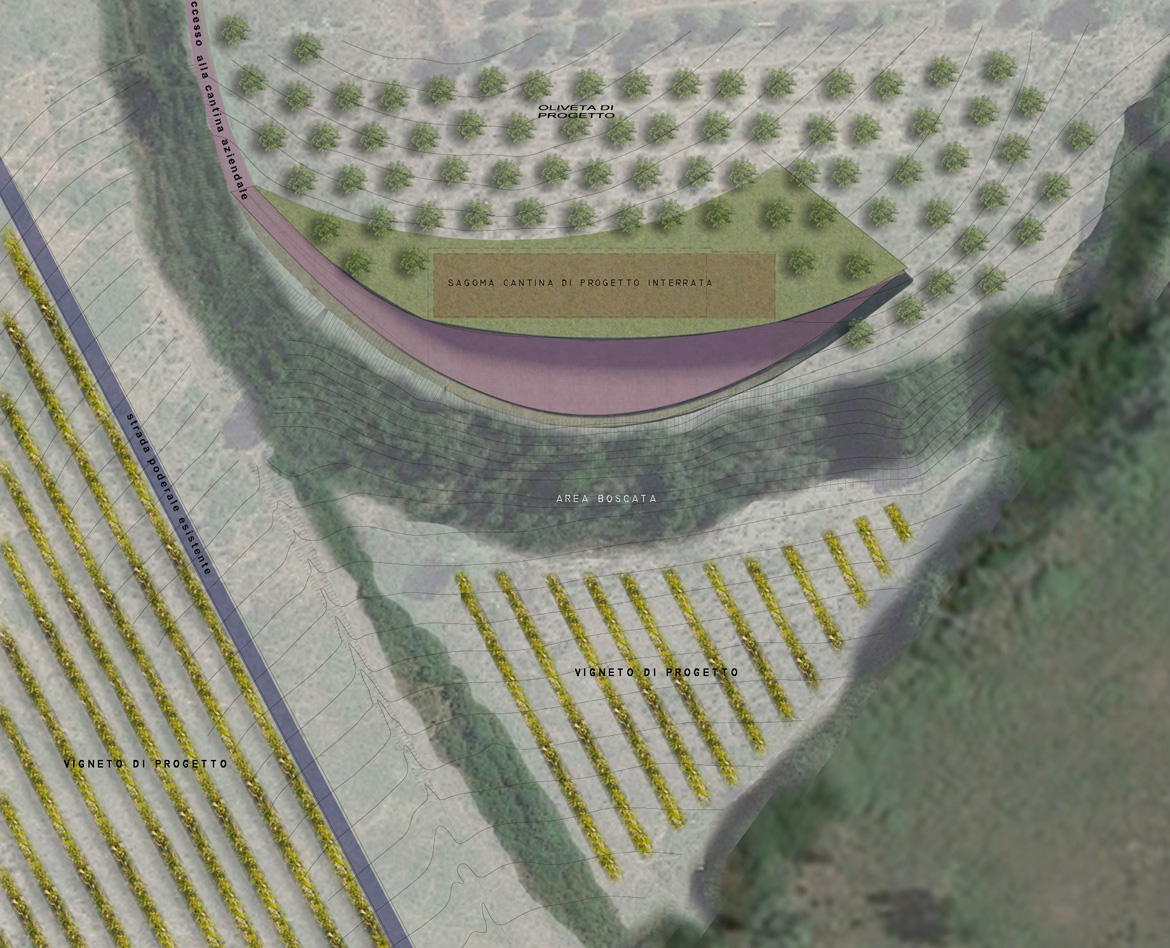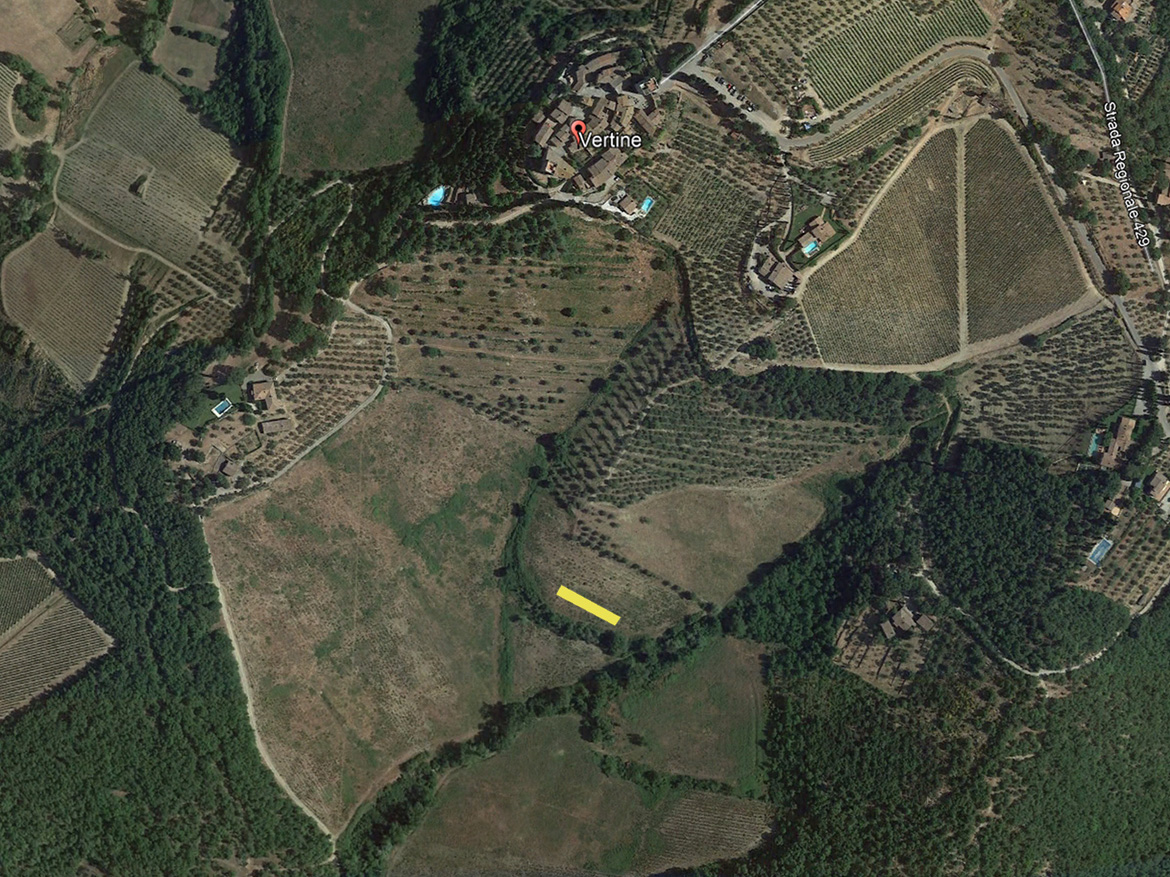Vertine Winery
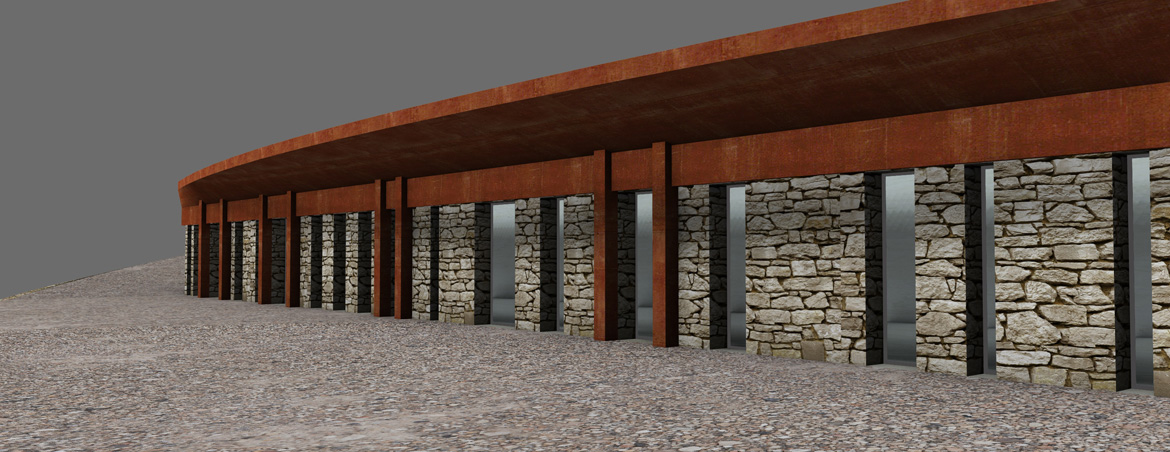
Location: Borgo di Vertine – Gaiole in Chianti
Renovated: 2010
Commissioned by: “Società Agricola Castello di Radda s.s.”
The new winery has a total capacity of about 2000 cubic meters and consists of a single building below ground, integrated into the natural sloping of the land.
The green roof runs along its rims, roping off the winding landscape in perfect symbiosis with the environment and the architecture.
The leading architectural features of the building are the local stone from construction works excavation, cladding the façade, and the vertical slits marked by Cortèn steel panels.
The roof overhang designed to conceal the front side of the winery from the area vantage points, serves as environmental mitigation of the façade.
The vertical slits forming the openings mimic the vine lines in the surrounding vineyards. The stone and the choice of underground architecture are a perfect adaptation of the project design concept, also for climate-control conditioning costs containment purposes and to reduce the effects of the CO2 released into the atmosphere, in line with organic wine production.
The front yard of the winery is built with excavation soil from the site, with environmental engineering techniques (reinforced soil) already widely tested in other former projects of ours.
