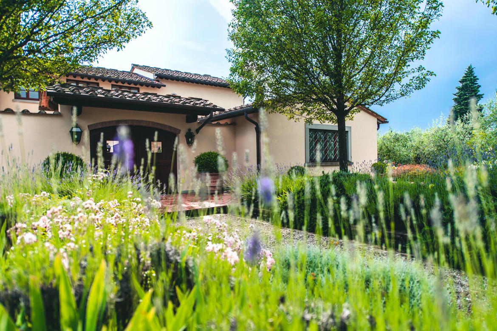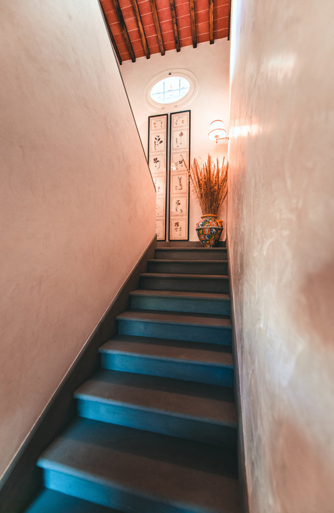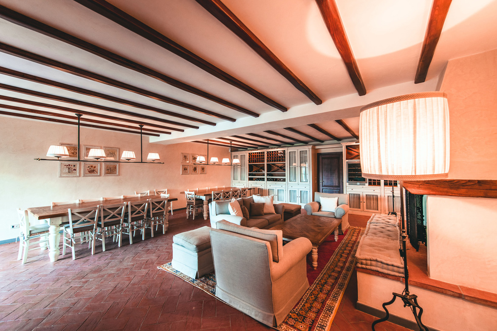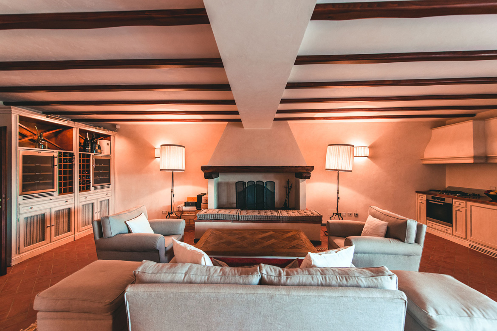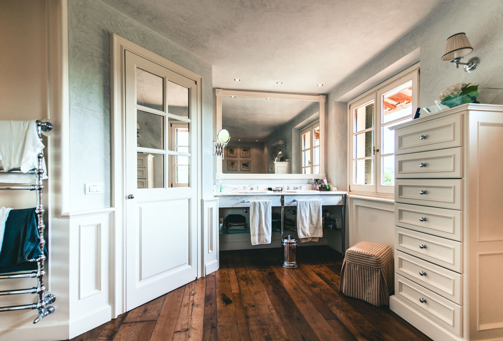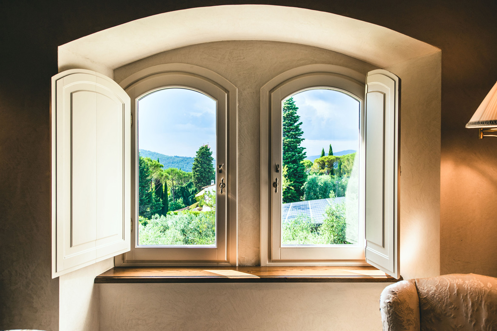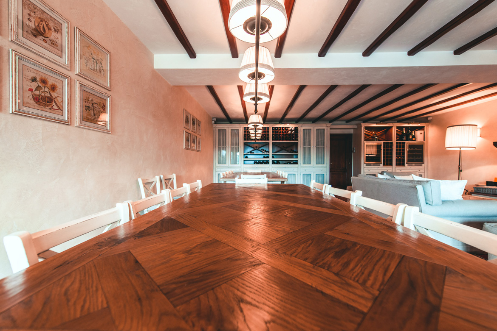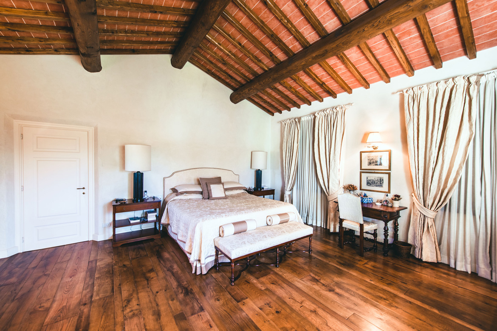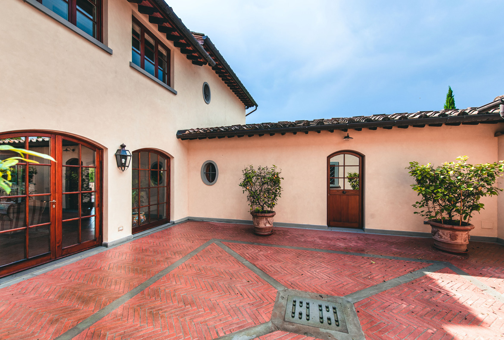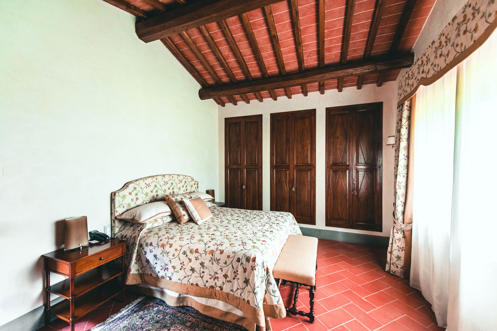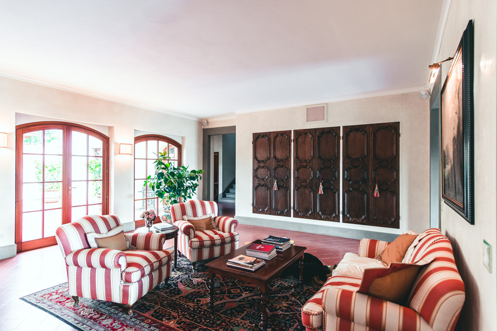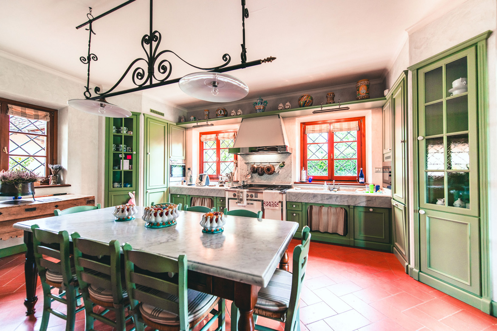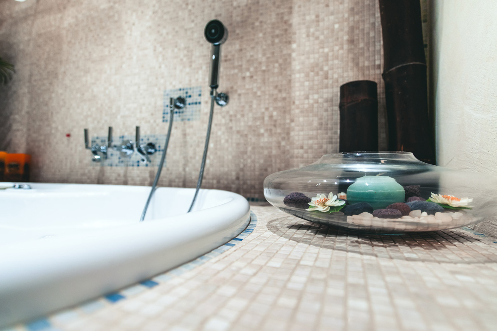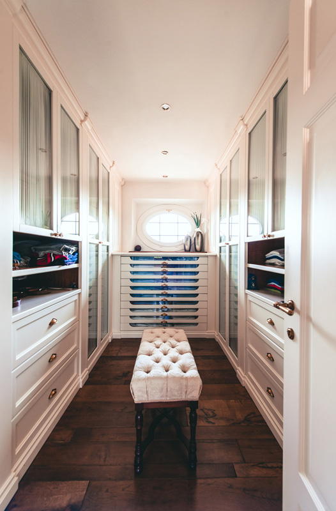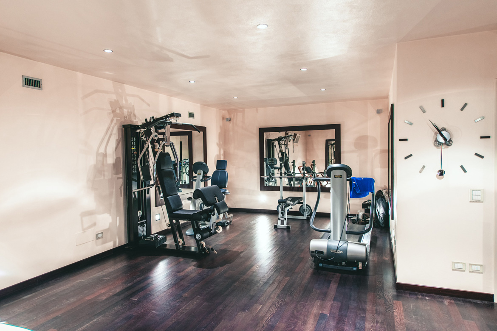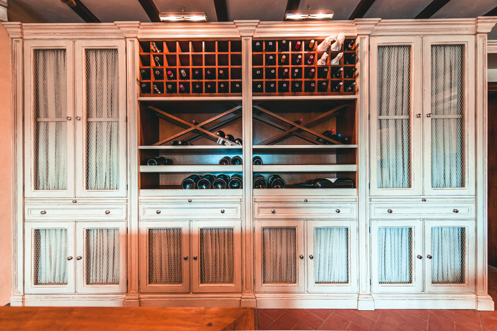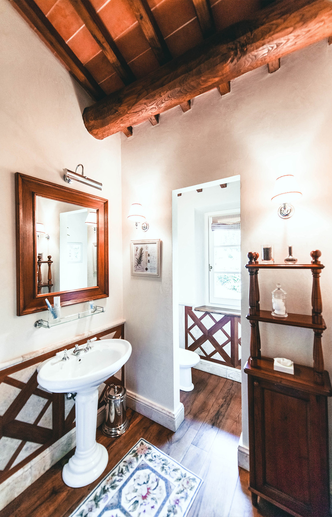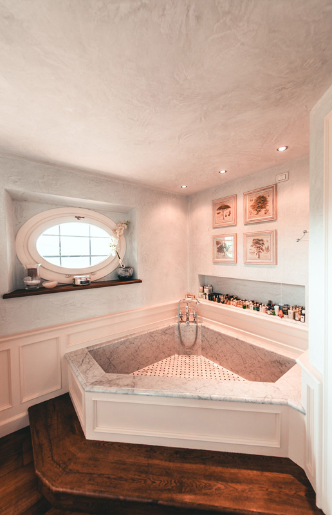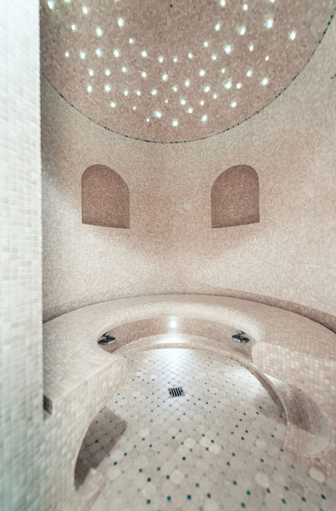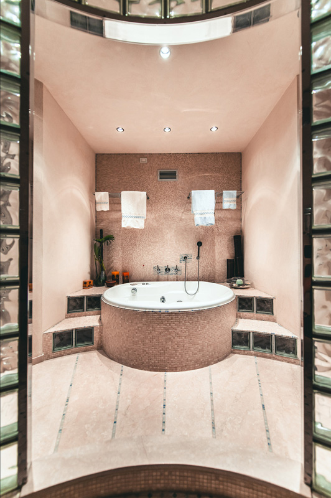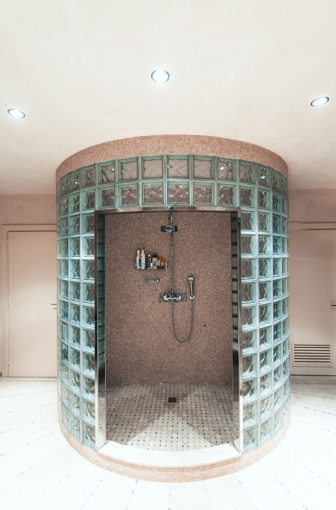Villa R. B.
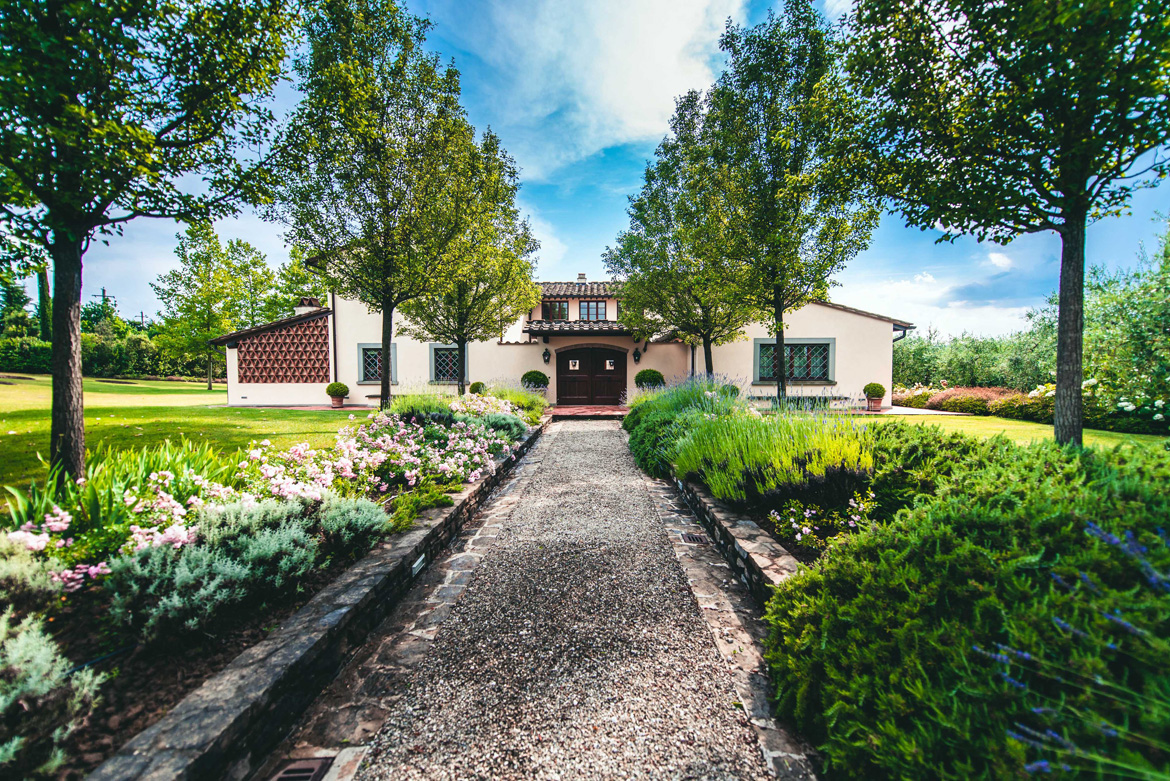
Location: Chianti Fiorentino
Realization: New construction
Realization: 2005/2007
Commissioned by: Private
Located on a hill overlooking the municipality of Montelupo Fiorentino, this house was structured according to the typical architectural layout of a Tuscan villa. Cocooned in a “designed” garden with access from a large entrance in the stone wall, the only concession to its surrounding rural landscape. Structured as an open floor plan with an enclosed courtyard, the house comprises two floors above ground and a basement. The tower, housing the master bedroom, is characterized by a mullioned window that frames the view of Mount Albano.
The living room extends over a broad terrace in to the back of the house through wide entryways. The handmade, polished terracotta tiles, the Provençal-style kitchen, the wood-burning oven in the adjoining porch give a contemporary feel to the building, whose classical tones are complemented by accurate selection of furnishings by the owner under the guidance of Interior Designer Ilaria Balestrero.
